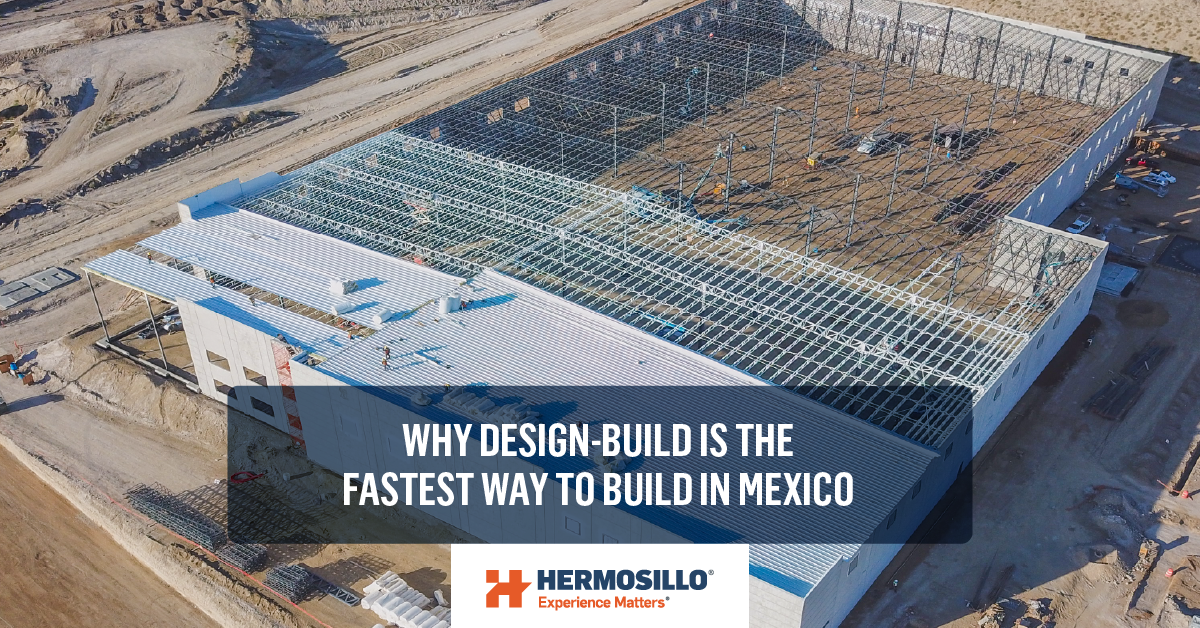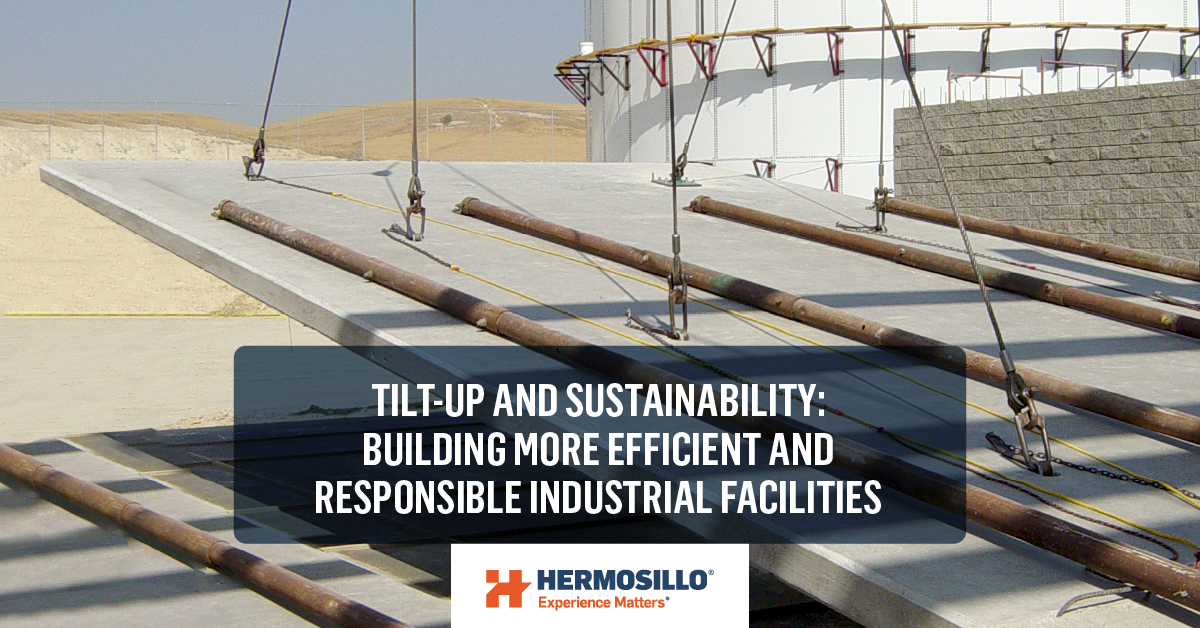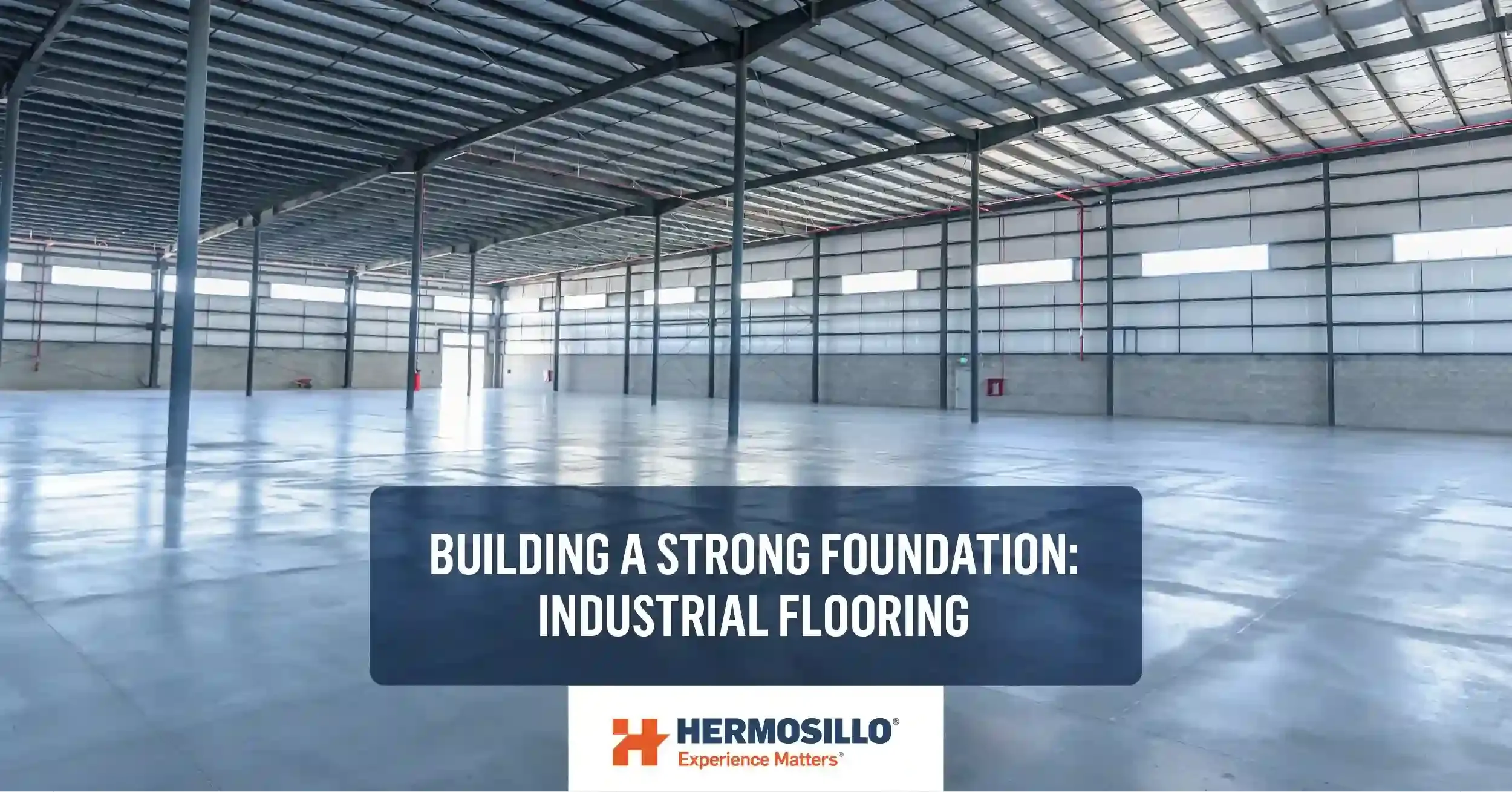
A well-executed foundation and a durable industrial floor are essential in constructing a manufacturing facility to ensure structural stability, operational safety, and long-term performance. Failures in these elements can lead to settlement, cracking, and structural damage that compromise equipment and processes.
At Hermosillo, we understand that every project requires tailored solutions. We take an integrated, high-precision approach—from soil studies to slab execution.
This post explores the key factors in designing special foundations and long-lasting industrial floors, helping you avoid common pitfalls and maximize infrastructure lifespan.
Key Factors in Foundation Design
To design an efficient foundation in a manufacturing facility, it is essential to understand the client’s requirements and the type of production equipment to be installed. Factors such as weight, static and dynamic loads, and vibration considerations during machine operation directly influence the structural design.
Conducting a detailed and complete geotechnical study is crucial to understanding the soil characteristics, water table levels, and load-bearing capacity. Additionally, the type of production equipment to be installed, along with the specifications of the forklift, directly impacts the structural design of the interior concrete slab, as it must withstand impacts and loads without compromising stability and durability.
At Hermosillo, we analyze all variables affecting structural elements during operations, from production equipment to storage rack systems to forklifts. This analysis allows us to define the best structural solution and ensure the building’s durability by preventing unplanned floor cracks and reducing unnecessary maintenance costs.
Types of Foundations Used in Industrial Plants
- Shallow Foundations: Used when the existing soil has good load-bearing capacity. These include foundation slabs or isolated footings.
- Deep Foundations: Necessary when the existing soil has low load-bearing capacity. In these cases, piles or piers transfer loads to more resistant layers at greater depths.
- Special Foundations: Designed for production equipment that generates strong vibrations or impacts, such as presses or stamping machines.
Our extensive experience in the integrated structural design of buildings allows us to anticipate potential future problems. Our customized design solutions guarantee the best structural alternative for each project, ensuring maximum efficiency and durability.
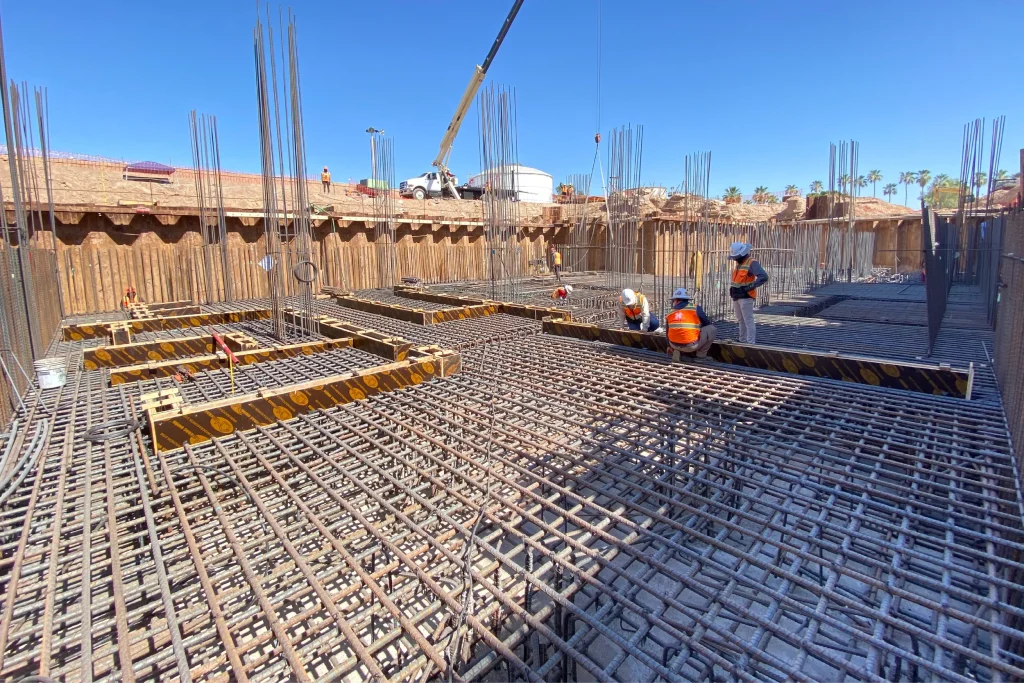
Importance of the Geotechnical Study and Site Preparation
Conducting geotechnical studies before construction is a crucial step. Existing soil conditions determine the feasibility of the foundation’s structural design and can affect its long-term performance. Analyzing soil samples is essential to achieve this, as it allows for evaluating mechanical properties and determining the soil capacity to support loads.
A soil mechanics study helps identify:
- The load-bearing capacity of the terrain.
- Water table level.
- Presence of expansive or collapsible materials.
- Risks of differential settlements.
- Soil responds to punctual loads, which influences foundation structural design.
We have extensive experience mitigating issues such as underground water presence. We specialize in lowering the water table to ensure soil stability and prevent foundation settlements. This expertise allows us to propose high-performance project designs with durable structures.
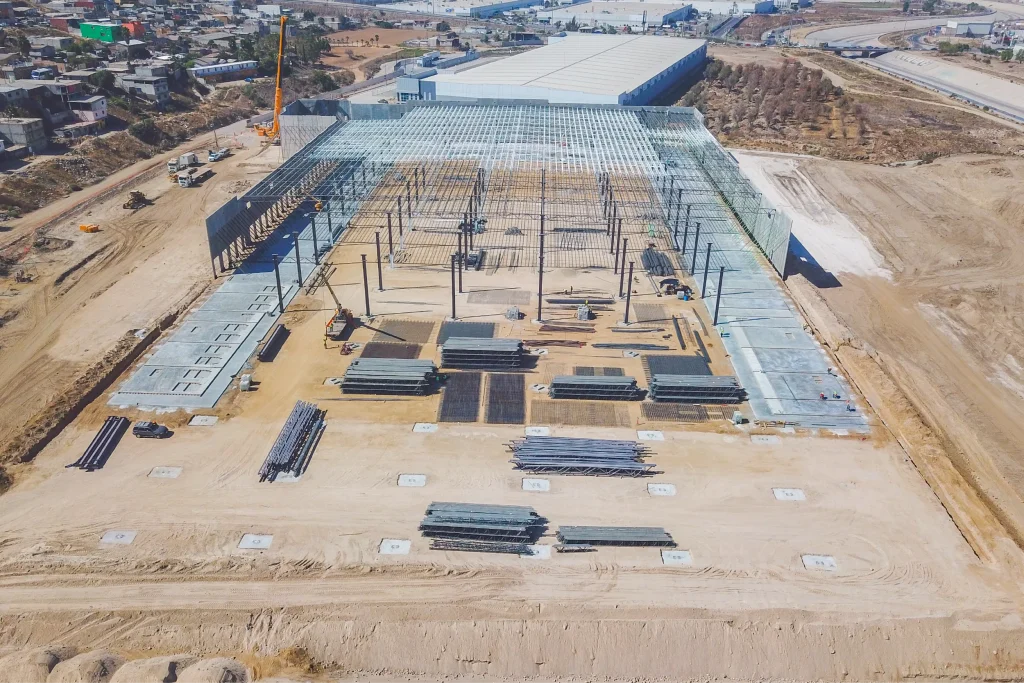
Interior Concrete Slab Design and Reinforcement
In industrial buildings, the slab design shall include all variables affecting its performance during operation, such as forklift use, installation of production equipment, and the static and dynamic loads it will support. The appropriate concrete slab thickness is determined during the design phase based on the operational load and usage conditions.
Properly defining the characteristics of the concrete mix and using steel reinforcements, such as rebar or metallic fibers, is crucial to prevent cracking and ensure strength. These reinforcements allow the concrete to absorb flexural stresses.
For example, a standard concrete slab in an industrial warehouse designed to support forklift loads must be at least 6 inches (15 cm) thick and will provide a load-bearing capacity of 4 to 6 tons per square meter. However, we have executed industrial floors with much higher capacities at Hermosillo, reaching 10, 15, and even 30 tons per square meter. In these cases, the floor thickness increases to 20, 25, 30, 60 cm, or more, depending on each project’s site.
Thicker floors represent a significant challenge during execution due to the logistics involved in their pouring. A continuous concrete flow is required to avoid cold joints and ensure the correct flatness level. In several projects, we have carried out massive concrete pours where the supplier has assigned all their units (concrete mixers) exclusively to our project, ensuring an uninterrupted supply for several consecutive hours.
Recommendations to Ensure Industrial Floor Durability
- Steel reinforcement with rebar, steel fiber, or polypropylene fibers to improve crack resistance.
- Use high-strength and/or low-shrinkage concrete with additives that reduce shrinkage and enhance structural performance.
- Install control joints to mitigate contraction and prevent cracks.
- Surface hardeners achieve a denser, more abrasion-resistant surface with greater durability.
Another key aspect is the proper allocation of expansion joints. A well-designed expansion joint system prevents floor fractures and avoids damage to the infrastructure and installed equipment.
At Hermosillo, we apply best practices in design, reinforcement, and execution to ensure highly durable and operationally efficient industrial floors.
¿How to Avoid Common Issues?
Some of the most frequent mistakes in special foundation slabs are:
- Lack of consideration of the customer’s requirements and not considering the production equipment led to inadequate foundations and adequate slabs for the required operational loads.
- Poor planning and deficient structural design. This can compromise the strength and durability of structural elements.
- Lack of earthwork preparation affects the stability and load-bearing capacity below the concrete slab.
- Deficient pouring strategy, causing execution failures due to concrete flow interruptions.
- Logistical issues with the concrete supplier are causing delays and affecting slab quality.
- Lack of concrete quality control. This can lead to premature cracks and reduced structural strength.
- Failure to adequately control the groundwater level compromises earthwork and foundation stability, causing differential settings.
Strategies to Prevent These Issues
To minimize risks, we recommend comprehensive planning and execution based on Lean Construction methodologies. Additionally, pre-construction meetings should be held to define coordination, roles, and responsibilities between all stakeholders before starting concrete pours. This will ensure correct execution and avoid issues that could affect project quality.
Maintenance to Extend the Lifespan of Industrial Floors
Proper maintenance is key to preserving the functionality and durability of interior industrial floors. Best practices include:
- Regular cleaning prevents the buildup of abrasive debris that can damage the surface.
- Periodic sealing of control, construction, and expansion joints to prevent leaks and minimize the risk of cracks.
- Immediate repair of minor cracks to stop them from spreading and turning into major structural damage.
At Hermosillo, we apply best practices at every stage of the construction process to ensure industrial floors’ quality, durability, and efficiency in all our projects.
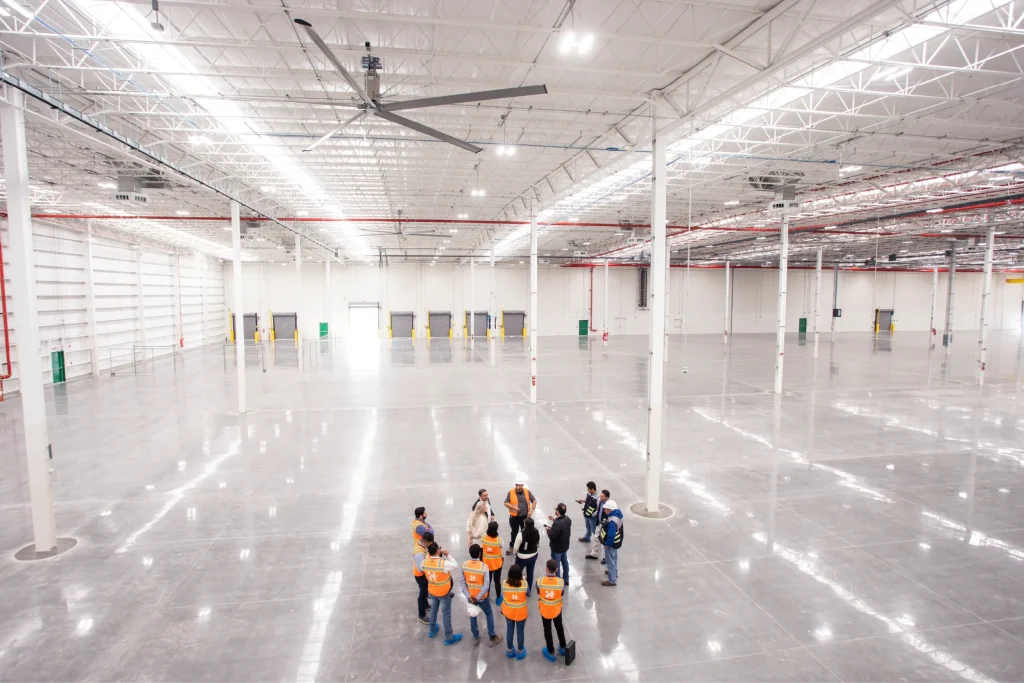
Conclusion
A well-structured earthworks design, foundation, and concrete slab are essential for safe and efficient manufacturing facility operations. Key factors, such as understanding the production equipment’s design under a geotechnical study and ensuring proper structural reinforcement, must be considered from the project’s initial phases to prevent failures and optimize infrastructure performance.
At Hermosillo, we have the expertise and knowledge to develop build-to-suit solutions that ensure the facility’s stability and durability. Our commitment to quality, planning, and advanced methodologies allows us to design and build safe, functional, and highly efficient industrial facilities.
We strive for excellence, offering optimized projects with specialized foundations and high-quality concrete slabs designed to withstand long-term operational demands. We ensure our client’s maximum quality, safety, and performance.



