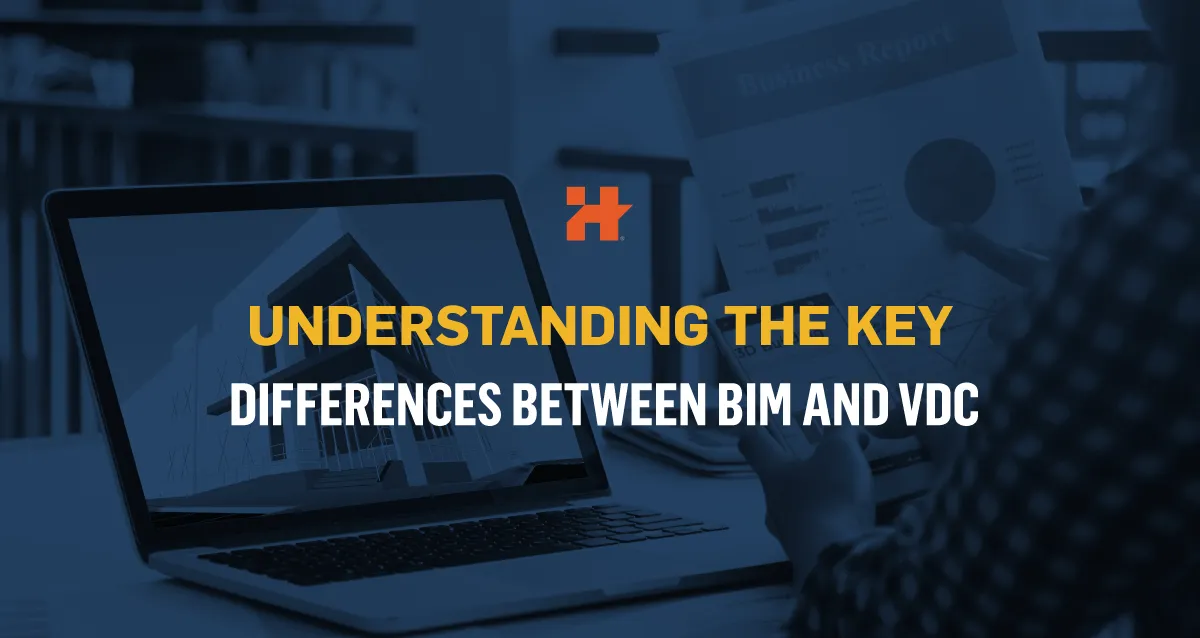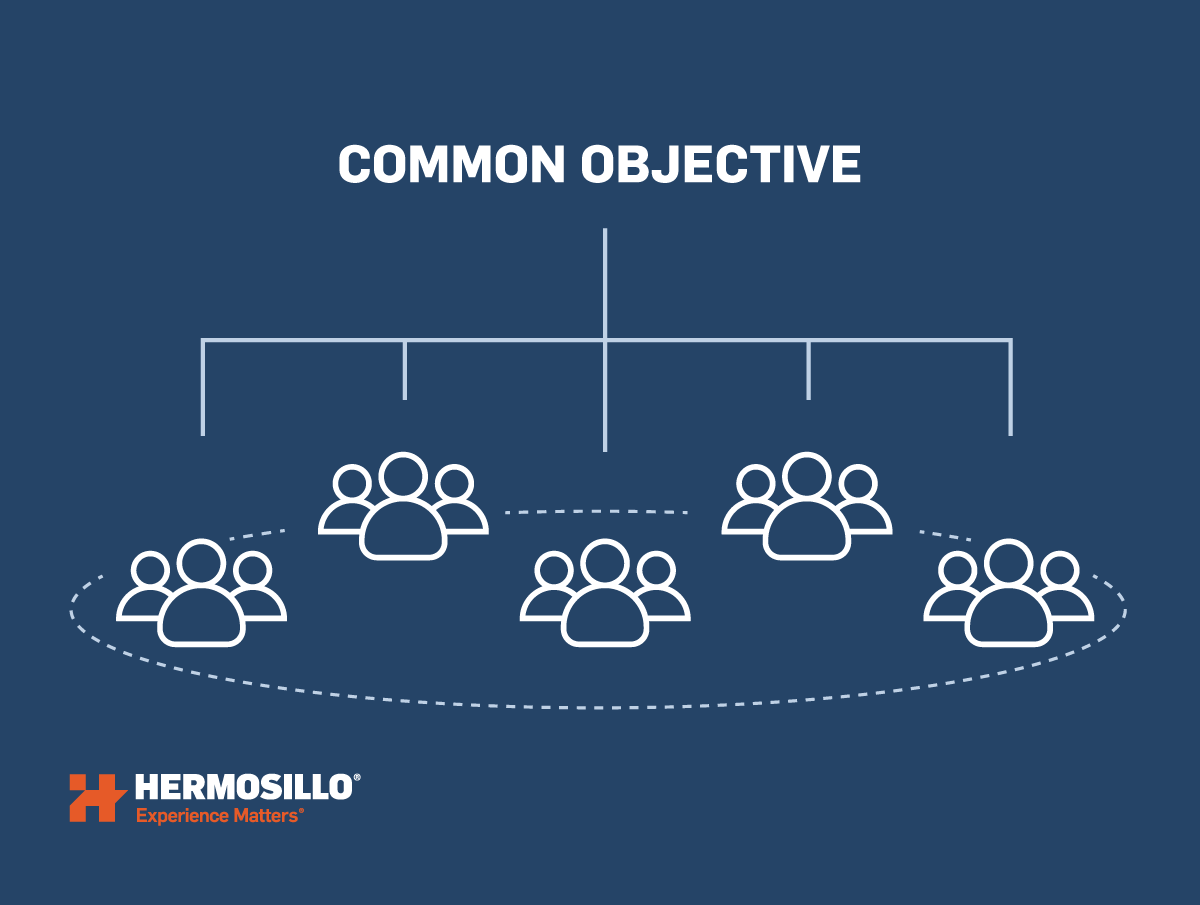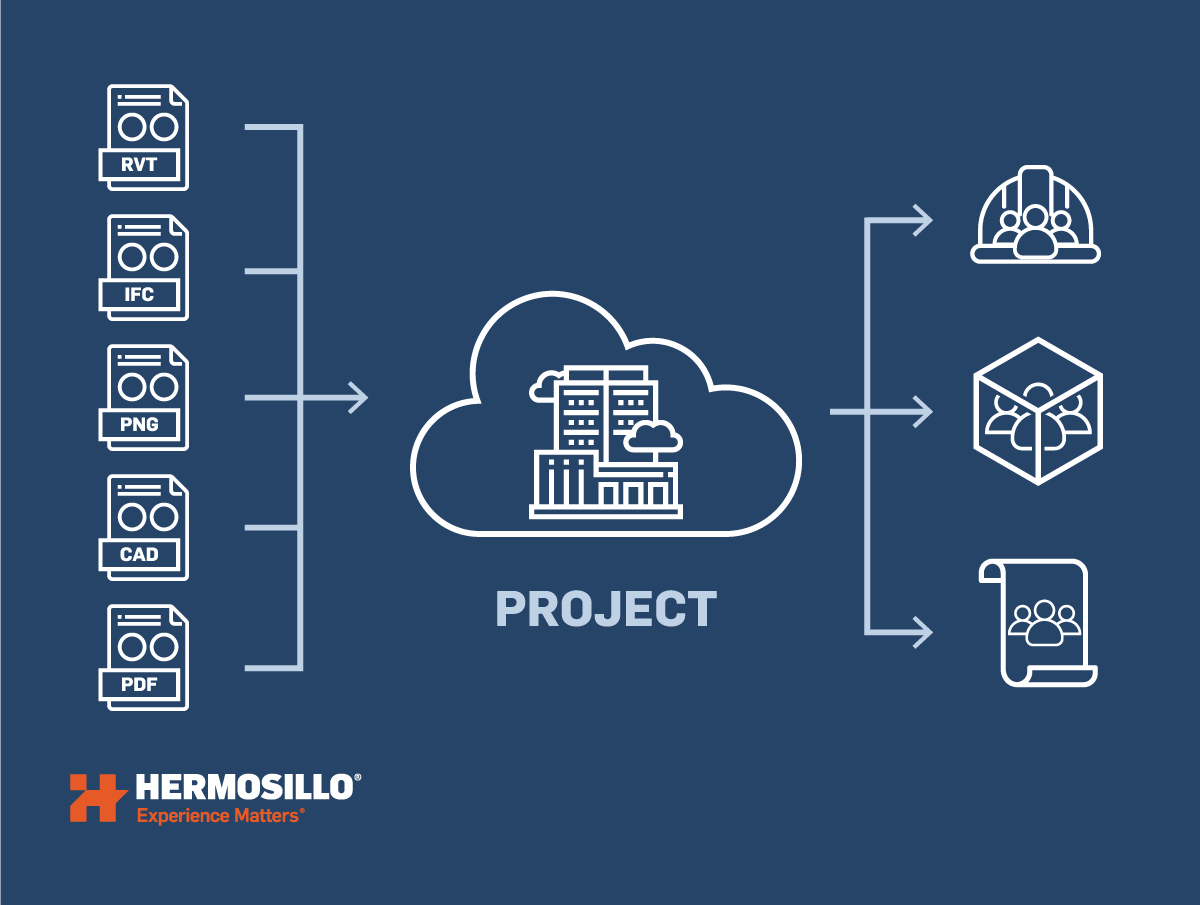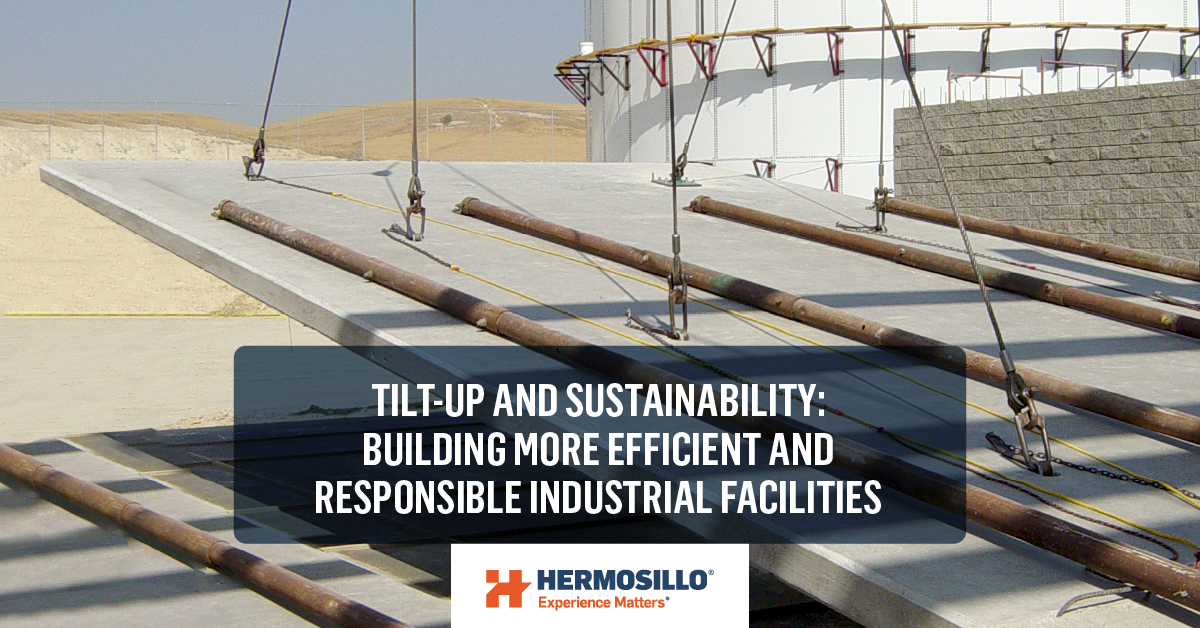
In the current era of technological disruption across industries, two of the terms you will come across while discussing about construction are BIM and VDC. They’ve become an industry standard. However, there is some misunderstanding between the two concepts.
So, if you’re looking to understand both clearly, this blog post is for you.
Firstly we’ll define them individually to understand each concept on their own entirely. And then, we’ll provide a brief analysis of their main differences and similarities.
What is BIM?
The first thing you have to get right about BIM is that it isn’t JUST a software. Therefore, it doesn’t come in a box. BIM shouldn’t be mistaken as a design tool, although you can create things, that alone doesn’t embody BIM.
In other words, part of BIM involves a technological platform, but its core relies on the way things are done. We can say it is a combination of:
- Best practice process +
- Software, 3D Modeling
To understand BIM, we must emphasize the word “collaboration.”
Collaboration requires coordinating two or more people to achieve a common goal. Hence, it would be best if you had a clear communication strategy, lines of action, measurable goals, and the right tools.
Therefore, when all of that is attained, the team has more probability of success on the ongoing task. And that’s mostly because a multi-disciplinary team needs precise lines of communication to decrease the error rate. In fact, most reworks and mistakes in construction are caused by misinformation, use of outdated data, or delays in document delivery.

Accordingly, the goal of the software “part” of BIM is to create a universal form of communication between teams. Where they can nourish the project with information, and everyone else will be notified in real-time. It’s like creating layers of data to create a master model that is available any time, anywhere.

In essence, with BIM, you’ll be able to:
- Access to information from anywhere in the world.
- Edit and work on documents, with the certainty that your team will be aware of them. (Real-time visualization)
- Facilitate analysis and problem resolution.
- Have smoother communication between teams.
What is VDC?
On the other hand, VDC is a much broader and complex term to define. The Center for Integrated Facility Engineering (CIFE) defines it as “the use of multi-disciplinary performance models of design-construction projects, including the Product (i.e., facilities), Work Processes and Organization of the design – construction – operation team to support business objectives.”
Meaning, VDC works on three primary levels:
- Product (virtual design/construction projects)
- Team Organization
- Work Process
Its goal is to create a virtual representation of each prior, making it to the real-world. The process of VDC is digital-physical and physical-digital again when it’s needed.
As a result, you can simulate the complexities of the construction delivery and the difficulties you’re likely to face to address them in “the virtual world” before starting the work on-site.
To achieve the latter, the VDC framework embraces the use of multiple tools and techniques. Those being REVIT, Navisworks, SimVision, iRoom, iTwo, and yes, BIM.
This brings us to the main difference between these two concepts.
The difference between BIM and VDC
BIM and VDC for construction, share their emphasis on collaboration and intelligent communication. Even though VDC is a broader concept which adopts BIM as a framework/way to work and a treasured part of its process, they are independent from each other. VDC doesn’t always involve BIM, and BIM can be applied without being considered part of VDC. BIM is more specific, but both create work methods to achieve a business goal successfully.






