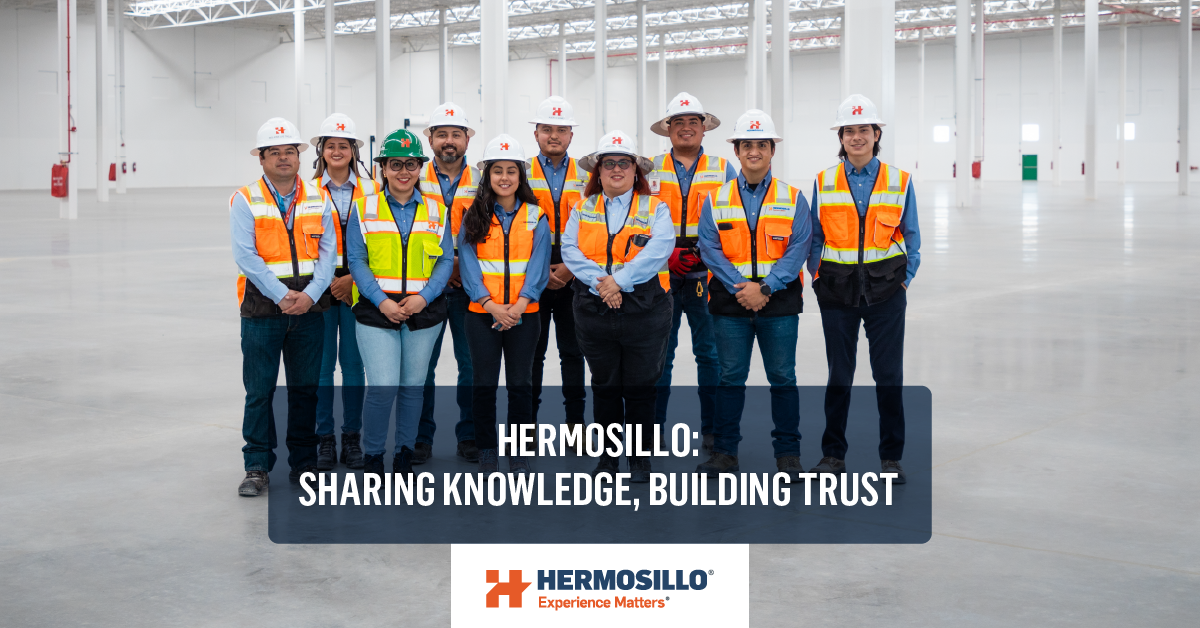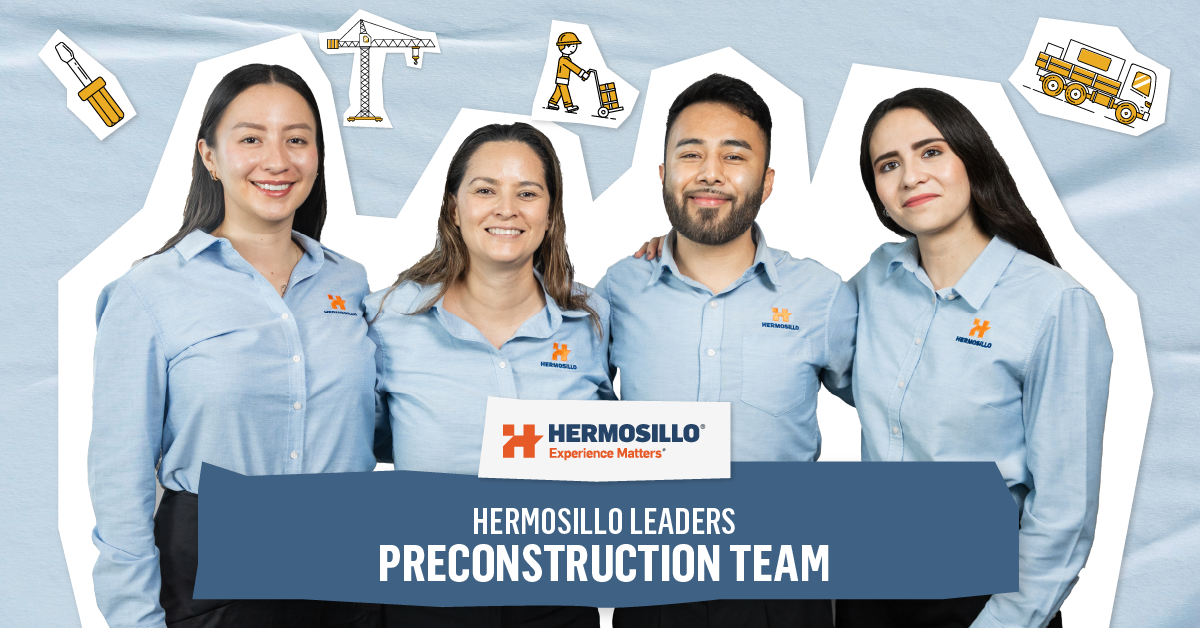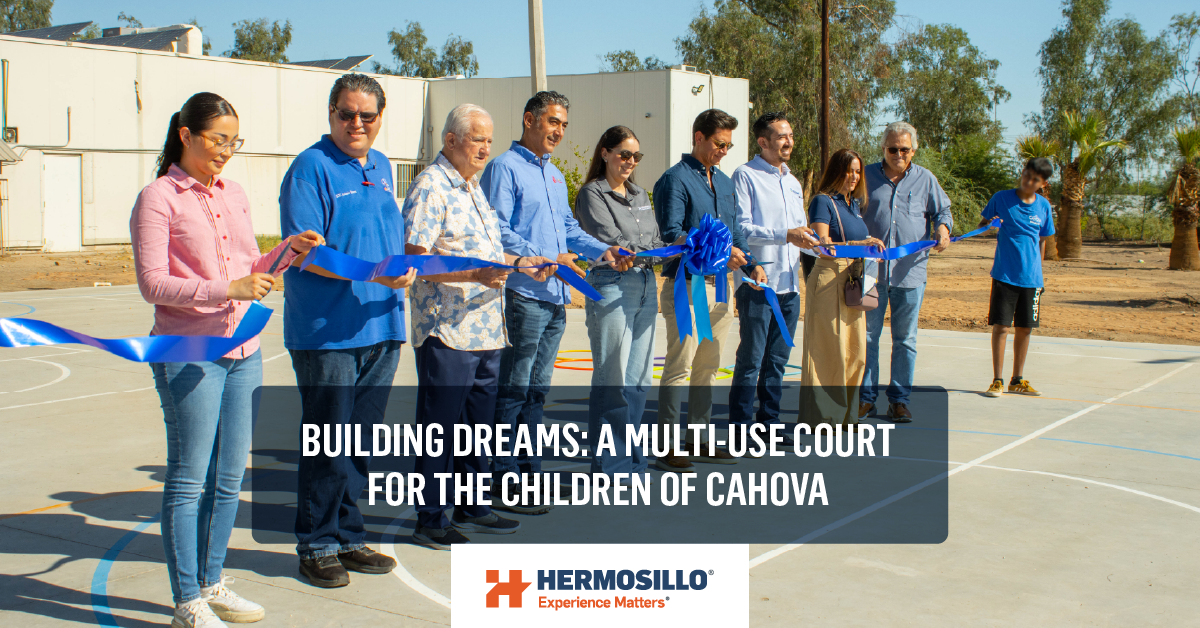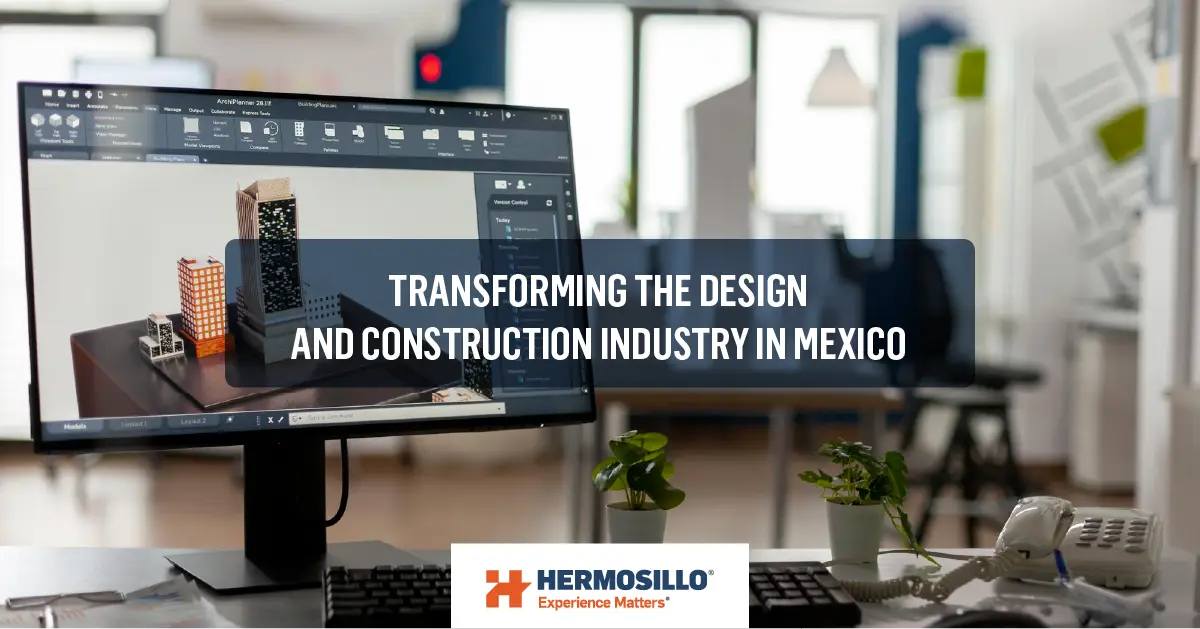
In recent years, Hermosillo has stood out as the leading construction company in Mexico in Building Information Modeling (BIM) and Virtual Design and Construction (VDC). Our purpose is to adopt cutting-edge technologies to take the construction sector to the next level.
As a result of our experience and commitment to innovation, Forward Design emerges: an initiative designed to meet the needs of world-class developers seeking to digitize the pre-construction phase of their projects. This approach integrates cutting-edge technology, such as artificial intelligence, to analyze and optimize every stage of development.
With Forward Design, we adopt a more efficient and precise model and reduce time and costs, positively impacting project execution and significantly changing the way construction is carried out in Mexico.
Continue reading to discover how Forward Design becomes the perfect ally to drive building toward a horizon of innovation, creativity, and success in every project.
What is Forward Design?
It is a cutting-edge architecture and engineering design solution that Hermosillo offers in Mexico to speed up the documentation, modeling, and specification process for prototype development in the construction industry.
Within Forward Design in Grupo Hermosillo, our primary goal is to standardize property specifications that will be replicated across multiple sites and regions throughout the country. This strategy provides our clients a stable and cohesive base, rather than starting everything from scratch on each new project. By optimizing the pre-construction stage, we make the construction process more efficient and agile, achieving faster results.
Developing buildings in multiple locations and with different contractors can lead to quality inconsistencies, increasing the probability of errors, omissions, and cost overruns during construction. This is where standardization in the pre-construction stage becomes an invaluable strategy, whether you have a few commercial stores or are a developer of large projects.
By standardizing projects from the beginning, we can ensure that the assets we develop have superior quality, greatly facilitating their construction and subsequent operation and maintenance. A building prototype becomes a great asset for those seeking consistency in their operational buildings. It gives them the capability to streamline their entire construction process.
Implementing a standard guarantees that all buildings within a portfolio maintain coherence and uniformity in their design model, functionality, and efficiency. This cohesion provides a professional and reliable identity for the company, optimizing our clients’ experience and increasing their operations’ efficiency.
Innovation is in our DNA
In each of our projects, we consistently employ the most advanced tools available in the market. Our “Forward Thinking” identity represents our commitment to innovation and constant progress and is reflected in the comprehensive offering of our design services. We specialize in BIM methodologies, Lean Design, and Sustainability, embracing innovation every step of the way.
Our design stage begins with Autodesk Revit; its models incorporate all the disciplines necessary for modeling our clients’ construction projects, ensuring compliance with building codes and industry standards. This allows us to deliver products with a federated model and rigorous quality control. Additionally, we enhance productivity through clash detection coordination with the help of Autodesk Navisworks, ensuring outstanding efficiency and precision in developing each project, whether it is a small facility or the tallest building in the region. Finally, we work with centralized information and collaborate with interdisciplinary teams in the cloud through the Autodesk Construction Cloud, meeting the constant demand for innovation and excellence in the construction industry.
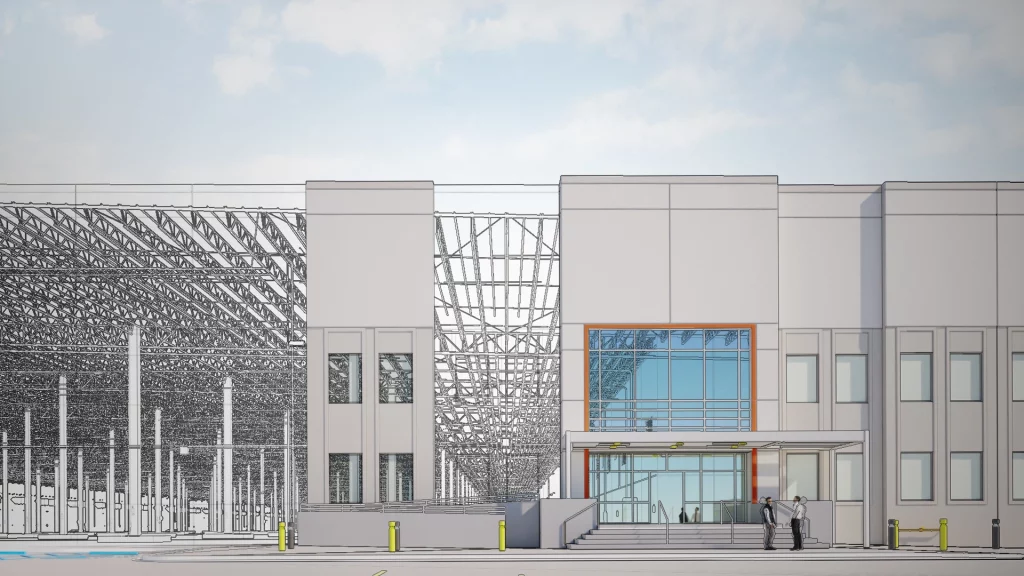
Innovation is in our DNA
In each of our projects, we consistently employ the most advanced tools available in the market. Our “Forward Thinking” identity represents our commitment to innovation and constant progress and is reflected in the comprehensive offering of our design services. We specialize in BIM methodologies, Lean Design, and Sustainability, embracing innovation every step of the way.
Our design stage begins with Autodesk Revit; its models incorporate all the disciplines necessary for modeling our clients’ construction projects, ensuring compliance with building codes and industry standards. This allows us to deliver products with a federated model and rigorous quality control. Additionally, we enhance productivity through clash detection coordination with the help of Autodesk Navisworks, ensuring outstanding efficiency and precision in developing each project, whether it is a small facility or the tallest building in the region. Finally, we work with centralized information and collaborate with interdisciplinary teams in the cloud through the Autodesk Construction Cloud, meeting the constant demand for innovation and excellence in the construction industry.
What sets us apart?
The history of Hermosillo is a testimony of constant growth and evolution since its foundation as a design firm in 1963. It was in 1976 that we took a transformative turn and became a renowned construction company while preserving our essence as designers throughout all these years.
This dual focus on design and construction has been fundamental in our trajectory, allowing us to specialize in design/build projects. Thanks to this specialization, we have participated in over 950 projects throughout our history.
In Mexico, no other company dedicated to design services has as extensive experience as the one we have accumulated over the years. We have been privileged to work with international clients who demand the highest standards. We have always focused on finding solutions that offer the best possible balance between cost and benefit.
Digital Transformation in Construction
Throughout the years, we have had the opportunity to collaborate with developers from various industries, providing them with a wide range of services adapted to their specific needs. Some of the most notable areas include:
Industrial: We have played a key role in generating prototypes for speculative warehouses (shell), offices for future tenants, and elements that make up industrial parks, such as access points, booths, signage, and pump rooms, among others.
Commercial: Our experience extends to creating prototypes for supermarket buildings, adapting specifications for the American market (USA), and successfully applying them to projects in Mexico using national building systems and equipment.
Hospitality: We have successfully adapted and personalized FF&E (Furniture, Finishes & Equipment) specifications for hotels of renowned international brands, incorporating national suppliers to meet the highest quality standards.
In these fields, we focus on understanding each client’s unique needs and providing tailor-made solutions that meet the highest standards of excellence.
The Benefits of Standardization in Construction Projects
Standardization in construction is a powerful strategy that benefits developers and construction companies alike. Projects can achieve greater efficiency, consistency, and cost-effectiveness by creating and adhering to standardized designs and processes. Here are some of the key advantages:
- Cost Efficiency
Standardization reduces the need to reinvent designs or processes for each new project. This saves time and lowers costs associated with rework, design iterations, and unexpected errors. Additionally, using predefined specifications, materials can be purchased in bulk, leading to significant savings.
- Quality Consistency
A standardized approach ensures that every project meets the same high-quality standards. This is particularly valuable for developers with multiple locations, as it guarantees that their properties maintain a cohesive and professional appearance while adhering to local building codes.
- Greater Efficiency in Coordination
The development of standardized prototypes enables design, engineering, and construction teams to work more collaboratively and cohesively. Digital tools such as BIM models and cloud platforms make this possible, facilitating real-time information management and enhancing communication among all parties involved.
- Simplified Maintenance and Operations
Properties built using standardized designs are easier to maintain and operate. Facility managers benefit from consistent layouts, equipment, and materials, which simplify maintenance schedules and reduce long-term operational costs.
Case in Point: Forward Design
At Hermosillo, our Forward Design initiative embodies the principles of standardization by providing clients with replicable property specifications that align with their unique needs. Whether it’s a chain of commercial stores, industrial warehouses, or hospitality developments, our standardized approach ensures every project maintains the highest quality, efficiency, and sustainability.
By incorporating these practices, developers can confidently take on the challenges of the modern construction industry while driving growth and innovation in their portfolios.
To conclude…
With an innovative vision, Hermosillo is committed to the construction industry’s digital transformation. Through Forward Design, we begin a new stage of success and collaboration with our clients, making bringing their projects to life easier.
Forward Design is an ally for companies and developers looking to design projects in Mexico in the most efficient manner. Our 60 years of experience as a construction company and our focus on standardization and process optimization with national coverage allow us to offer unique value to our clients. Working with Forward Design guarantees a more agile, efficient, and successful design and pre-construction process. Welcome to the future of construction with Hermosillo!



